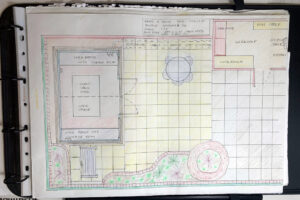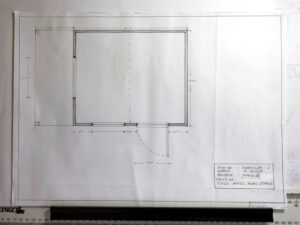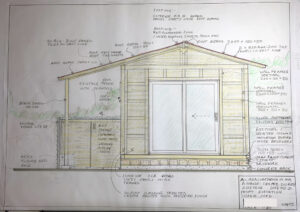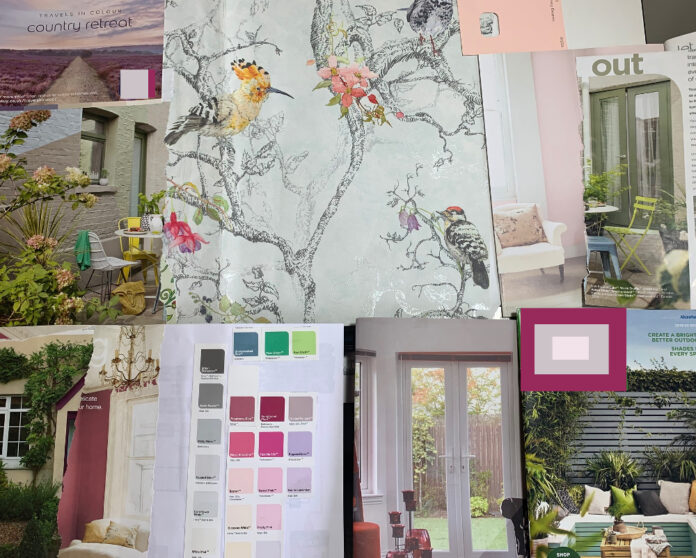2020 has seen a huge shift in the way we are all working across the globe. In England the population density can be high, especially around the crowded major cities like London, Birmingham, Manchester and Southampton. There is now frequently a need for many professionals, to find space for an extra room or two, in order to more comfortably work from home.
This is because the UK and many other countries are in the second phase of a national lockdown. The government is requiring us all to do our jobs from our own houses, as much as possible, to prevent the spread of coronavirus.
Thousands of people in the UK have already chosen to move to a new property, often in a more rural location, in order to obtain the necessary extra square footage for their essential home offices.
Many more individuals, couples and families have decided to make alterations to their existing abode. This is so they can complete their daily tasks in a designated work area with all the equipment they need for their selected industry.
Step 1 – Check your local planning regulations
To begin to build a garden studio the first thing to do is to simply measure out the space available for the foundations accurately. Take into consideration that you will need a border of at least a third of a meter around your luxury shed for future ongoing maintenance and drainage.
Next find out what the current building regulations are in your area by visiting your local council’s website and scrolling through the planning section until you find ‘outbuildings’.
How close your proposed building is to your boundary, is also an important consideration that is regulated by the planning authorities. This planning website offers a good general overview of all the key points to check initially, to ensure you are building within the rules of permitted development. (1)
Step 2 – Establish the brief
A brief is defined by the Oxford dictionary as “a set of instructions given to a person about a job or task.” (2) Your garden studio brief can be a mixture of a list of written points and some images.
Write down what activities you will be doing in you new space. Remember to include other peoples activities, if you will be sharing your studio with somebody else in your household. Then add the related facilities you will need to carry out these activities. So for example if you are planning to make and receive conference calls you will need a desk, chair, computer, screen, webcam etc.
How often will you be using your garden studio and for what months of the year? Knowing the frequency of use will help you make decisions about quality of finishes and expenditure.
Think about what electricity, lighting and heating you will need. This is a good time to think about the utilities required and what type level of insulation is needed which will help keep your running costs down.
What way does your garden face and what will be the best aspect for your structure? Using natural light can be crucial if the room is going to accommodate creative pursuits like drawing, painting and crafting. Most activities like reading, talking to others on the telephone or physical enterprises like yoga are improved with incorporating the sun’s natural rays and most artist studios face north.
Note down your ideal size, height, width and depth to accommodate any specific items or furniture you wish to install. It can be tempting to add curves and to aim for a strong geometric shape. This can absolutely lead to a wonderful design that fits brilliantly into an outdoor area. Just be aware that any non-traditional complicated shapes will add significant costs in terms of build time and costs. This is because of the complexity of decoratively shaping the materials and the additional joins involved.
Think about how you would like to feel in your new place. Making a sample board of ideas is a real help to guide your decisions about the type of textures and styles you would like to use in your unique design.Just gather magazine cut outs and samples from manufacturers you favour to help get some inspiration, so your finished structure has a resolved look and a harmonious style.
How will your studio shed fit into the current landscape? Usually architects aim to create a cohesive environment. This fresh structure could be set amongst a built up modern architectural area between several properties or hidden within an orchard in the countryside. It is useful at this stage to know whether you are trying to blend in or stand out visually against your existing surroundings.
What is your budget? Are the maximum costs of materials and labour fixed or is there any room for manoeuvre should purchases mount up and unexpected problems with construction arise?
What is the weight of your contents? What type of floor you choose will depend if any heavy machinery for example is required. Will you be hanging anything heavy from the walls or the ceiling? How sturdy your construction needs to be is dependant on these important factors.
What are your accessibility needs? This could be making sure that your have the right mobility equipment for the users. Allowing wide doors and flat and gently sloping flooring surfaces can allow your building to be fully accessible to wheelchair users and children’s pushchairs too.
What is the lifespan of the project? Your mission might be to temporarily designing for the short term in order to keep your job productivity high, during this year when travelling unless absolutely necessary is prohibited. Conversely you may be investing in a long term addition to your beloved residence. If this is the care then thinking about making your cabin as useable for future generations and any future homeowners as possible, will give you the most flexibility and longevity of use for all your efforts.
Weatherproofing is worth considering in your brief. How much is required will depend where you live. Avoiding water ingress at all stages is crucial to enjoying a water tight and durable room that will be warm and dry for many years to come. Orientated strand board (OSB) composite roofing tiles, UPVC double glazed windows and many other construction components can be specified with an inbuilt resistance to moisture. It is worth paying extra on pre-treated elements in order to avoid spending time on extra processes in order to avoid any ingress from rain or dew.
Step 3 – Consider your unique opportunities
It is worth considering if there are specific building materials that are particularly readily available in your situation. Perhaps a traditional log cabin is the way forward if you live near a big forest. If your brother works in the construction industry you may find he can get you an amazing deal on teak coloured composite cladding a client ordered in error. If a house in your street is bring demolished because they are building a new one from ground up, then some large pieces of reclaimed oak could become the focus of your original hideaway residence. It makes sense to work with ‘what you have in hand’ during a pandemic and it saves precious resources.
Equally if your uncle is an accomplished carpenter then choosing timber that allows his skills to shine and your cool cabin to be completed quickly is a clever choice. This is time to ‘play to your strengths and think outside the box. 3D printed ‘bricks’ and other alternative components may make a brilliant studio, if your family is a wizz at engineering and technology and has the time to innovate as they develop their new home layer by layer.
We would advise that pouring concrete foundations and laying a damp proof course is well worth the investment. A portable concrete mixer can be hired and the liquid aggregate mix can be added in sections by anyone with some muscles who isn’t afraid of getting their hands dirty. Similarly choosing the latest insulating foam boards in the right thicknesses can can be easily cut to size and shape with a Stanley knife means simply creating a cosy hut without any hassle can be the DIY endeavour that can be achieved by any enthusiastic homeowner.
Alternatively if your needs are simple and you are in a hurry there are plenty of companies that will deliver and install a basic wooden summerhouse ready to paint in the colours of your choice in a week or two. This is the right choice if you must stick within a particular budget as all the components are included, with the labour, in the total price advertised by the luxury shed retailers. If you would like the experience and skills development of building your own getaway den that will match your current mansion perfectly, then making a new dwelling from scratch is the way to go.
Step 4 – Designing your dream pad

If you are good at drawing either on a drawing board or digitally using computer aided design software (CAD) it is recommended that personally drawing out to scale the intended finished building structure is an excellent way of making sure you get an accurate quote and your dream pad can be finished within your timescale and budget.

Hand drawing can give you an opportunity to explore your concept freely. Use tracing or layout paper so you can easily trace your drafts to try out different possibilities. A scale rule, set square, pencil and rubber is cheap and easy to use. Usually a scale of 1:20 size will give you a proportionally accurate image of your future home office that will sit nicely on an A3 sized page. When you are happy with your shapes, ink in your lines to form your finished design with fine ‘Rotring’ type pens. Always add a title and a date to your drawings to avoid any confusion.(4)

We recommend sketching a plan view, a drawing of all your elevations, or sides of your cabin as well as a back and front elevation if appropriate. It can be a good time to think abut the shape of your roof and if any overhangs or verandas are needed. A gable shaped canopy can be a feature and also create shade or cover from the weather. Sometimes there is an attractive undercover place for seating, storage and equipment. Colouring in the monochrome lines on your paper can immediately give life to the thoughts on your pages and make the tricky connections that will require more detailed consideration with your builder (if you are hiring one) apparent.
Have a look at what windows and doors are easily purchased during this time of great change in the construction industry. Shopping at local independent shops helps small businesses stay afloat during these challenging times. Using recycled wood, tiles, doors and windows can save money as well as be a smart way of preserving the environment. Ask friends who might be building a rear extension if they have any unwanted original kitchen windows and back doors, for example.
Ebay is a super place for buying second hand and pre-loved is brilliant for the respecting the planet’s limited natural resources. Facebook Local is also becoming very popular. Using upcycled items in your own outdoor dwelling will give you a unique look and can add lots of character as well as give you more pounds to spend on quality finishes and your interior decoration. (5) (6)
If the thought of precisely outlining a real extension to your living palace fills you with panic then just call an architect who will happily put you in touch with an experienced draughtsperson. Most good builders will be more than happy with an amateur attempt at articulating a custom hut. Add lots of notes with arrows for labelling specific products, quantities and sizes if you can. Including all the major information about what the customer wants will give them the details they need to start organising tools, equipment, trade assistants and materials.
Using video calling to get quotes can be a useful way of communicating the size and scale of the project as well as giving potential tradespeople visual facts about access, parking and logistics that are involved for the deliveries that will be needed. Take into account the hours of daylight that will be available to work in during the winter as this will effect how much progress can be made. A look at the long term weather forecast can help set realistic goals about how many days you may potentially need to cancel the team being on site until you have finished constructing your roof effectively.
Once you have decided who will be managing your new home office project you can incorporate their ideas and techniques into your plan. It is worth meeting together and going over the intended procedures. Using building materials in their original sizes saves time. For example making the walls the same size as the largest sheet timber your yard produces means less cuts and adjustments to ensure your room is square and the heights are totally level on each wall section more conveniently.
To summarise, managing a studio built and fit out project is well within most peoples abilities. With a ‘can do’ attitude to try a new DIY technique it can be a lot of fun and another benefit can be the added value to your property too. A successful outcome mostly comes down to an awareness of time, money and resources. Like all jobs involving heavy objects, heights and power tools a keen focus on health & safety is essential to avoid any unwanted accidents.
Ordering the materials you will need for the first part of the build in advance is sensible. This means when Day 1 of the build arrives you have everything you need to get started. Remember to gather the tools, equipment and fixings ahead of time and don’t forget the kettle and portable radio to keep everyone’s spirits up!
(1) ‘Outbuildings – Planning Permission’ Planning Portal 20 November 2020, ‘Outbuildings’, Planning Portal website
(2) ‘Oxford Languages and Google’ Google’s English dictionary is provided by Oxford Languages, 20 November 2020 ‘Oxford Languages and Google’ Google’s English dictionary is provided by Oxford Languages
(3) ‘Government advice on home moving during the coronavirus (COVID-19) outbreak’ Gov.UK official government website, 20 November 2020 Gov.UK official government website
(4) ‘rOtring 800+ A hybrid design’ rOtring official website, 20 November 2020 ‘rOtring 800+ A hybrid design’ rOtring official website
(5) ‘Home & Garden’ Ebay UK website, 20 November 2020 ‘Home & Garden’ Ebay UK website
(6) ‘Facebook Local App for Apple and Google Play’, Facebook Local website, 20 November 2020 ‘Facebook Local App for Apple and Google Play’

